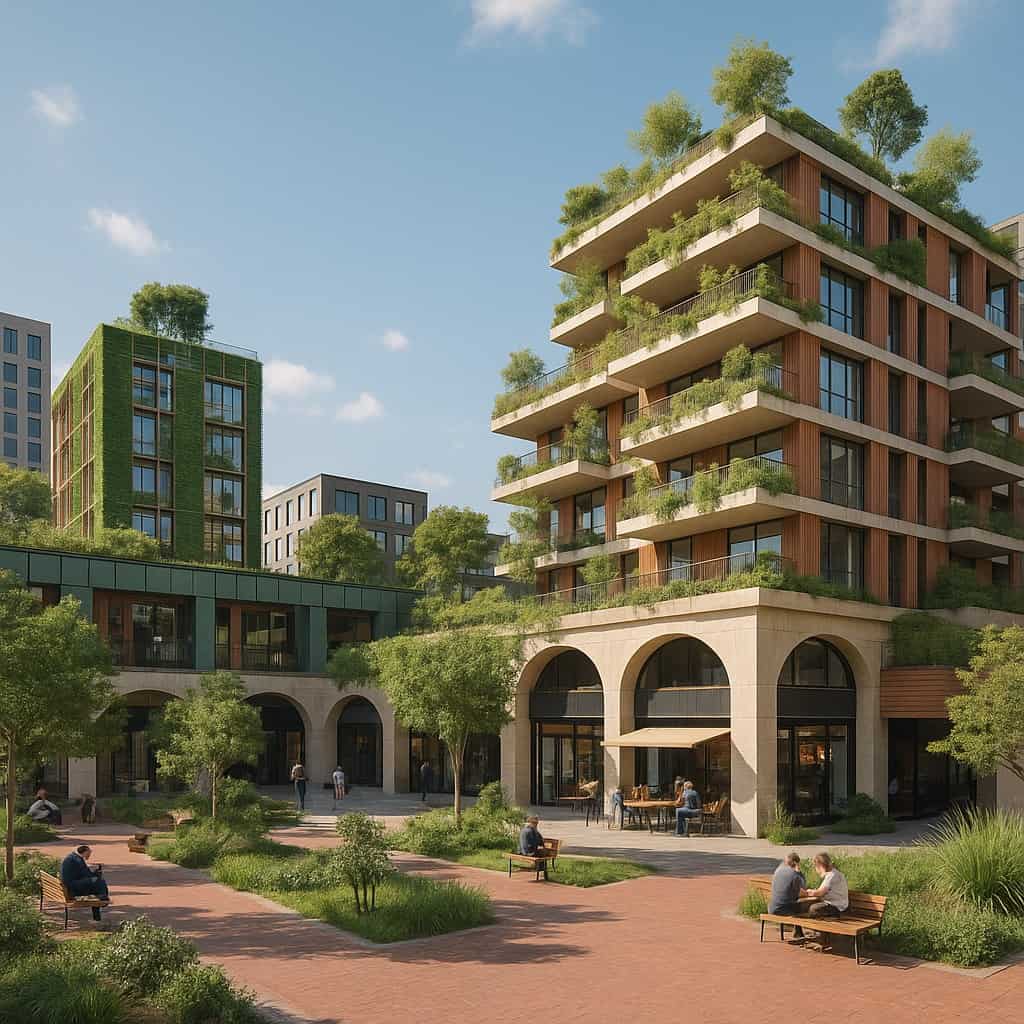Urban design continues to embrace multi-functional developments that blend residential, commercial, recreational, and civic use. These mixed-use spaces are critical in creating compact, vibrant, accessible communities. The challenge lies in ensuring these environments remain liveable, comfortable, and aligned with environmental and human needs.

By weaving natural elements into architecture, spaces become more inviting, stress is reduced, and daily well-being is supported. One such approach, biophilic architecture, is proving particularly effective in shaping mixed-use developments and prioritizing environmental performance and user experience. This design direction continues to influence how contemporary urban projects are structured, encouraging deeper interaction with nature in everyday settings.
What Defines a Mixed-Use Space?
Mixed-use developments combine a range of functions within a single structure or precinct. A typical layout might include ground-level retail units, office space above, and residential apartments on upper floors. Different user groups commonly share outdoor areas such as courtyards, laneways, and rooftops. These environments are designed to reduce urban sprawl, increase walkability, and support local economies.
However, their intensity of use can lead to spatial pressure, reduced access to natural surroundings, and sensory fatigue—issues that biophilic solutions can help alleviate. Integrating nature into mixed-use formats enhances the flow between zones, improves air and light conditions, and contributes to the space’s overall aesthetic and social quality.
Applying Nature-Led Design in Multi-Use Projects
Nature-inspired strategies can be embedded at all levels of mixed-use development. Whether designing new buildings or retrofitting existing ones, key elements of biophilic thinking are adaptable and scalable.
Examples of integration include:
- Vertical greenery on façades and internal walls
- Green roofs that serve as shared gardens or event spaces
- Natural ventilation systems and sun shading
- Locally sourced timber and stone for internal finishes
- Seasonal landscaping that reflects local ecology
These features provide both environmental and experiential benefits. They soften the architectural expression of dense developments while creating engaging environments for residents, workers, and visitors.
The Role of Biophilic Features in Shared Zones
Shared areas are central to the success of any mixed-use environment. These spaces must support circulation, interaction, and community use while maintaining comfort and inclusivity. Natural systems-based design can transform transitional or high-traffic areas into meaningful, human-focused places.
Nature-focused design helps:
- Improve air quality and reduce indoor temperatures
- Encourage informal social interaction
- Strengthen orientation and wayfinding
- Provide visual and acoustic relief in busy spaces
- Increase the duration of time spent in communal zones.
This approach ensures shared zones are not merely functional but play a critical role in shaping the user experience of the entire development.
Enhancing Commercial Identity and Engagement
Retail and hospitality outlets within mixed-use environments benefit directly from natural architectural features. These elements help distinguish businesses by creating distinctive, comfortable, and aesthetically cohesive settings that support brand values. For example, a café framed by native planting and filtered daylight will look appealing and support longer dwell times and repeat visitation.
Similarly, offices with green outlooks and natural airflow often report greater productivity and staff satisfaction. Biophilic architecture in commercial areas can strengthen tenant retention, increase customer engagement, and align businesses with sustainable development goals.
Sustainability Outcomes and Operational Efficiency
Designing with nature at the core enhances a building’s environmental performance. Features such as thermal mass materials, green shading, and cross-ventilation improve energy efficiency and reduce reliance on artificial systems.
When applied to mixed-use spaces, this efficiency translates into:
- Lower operational costs for tenants and building managers, resulting in increased profitability, budget flexibility, and overall long-term financial sustainability.
- Higher ratings in green building certification systems improving property value, environmental reputation, and access to sustainability-focused investment funds.
- Reduced urban heat impact, leading to improved outdoor comfort, public health, and decreased energy grid demand.
- Extended lifespan of materials due to regulated internal conditions. This minimises maintenance needs, resource waste, and long-term environmental and financial impact.
These outcomes make nature-integrated strategies both environmentally responsible and commercially beneficial, especially over the long term.
Place Identity and Community Inclusion
Mixed-use spaces serve diverse communities and must foster a strong sense of place. Nature-integrated design can be curated to reflect local ecosystems, heritage, and community values. Native vegetation, culturally significant materials, and water-sensitive landscaping contribute to this identity.
Public art, seating, and event spaces can also be layered into green infrastructure to create inclusive and meaningful public realms. When residents and visitors recognise themselves in a space, interaction becomes more natural and long-lasting. This social value extends well beyond the visual and enters the lived experience of place.
By embedding biophilic architecture into multi-purpose developments, planners and designers can deliver flexible, inclusive, and resilient places that respond to both human needs and ecological priorities. Nature-led design strategies redefine how mixed-use developments are planned, experienced, and maintained. When architecture incorporates natural features, spaces become more than efficient—they become emotionally and environmentally aligned with the communities they serve.



